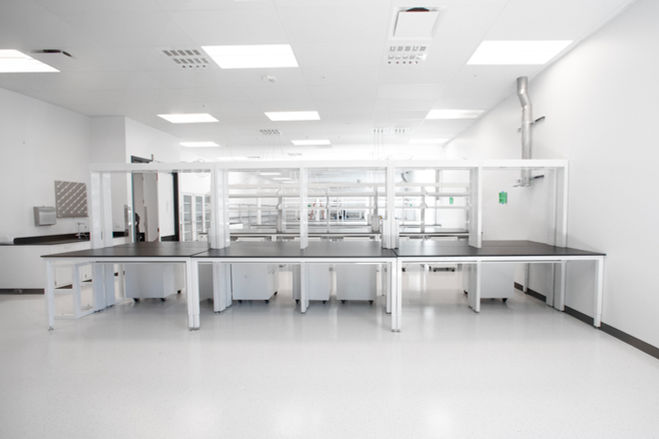
Lygos 25821 Industrial Blvd., Hayward Tenant Improvement
N/A
Project Value
40,000+SF
Project Size
MAI worked with Lygos on their HQ to build out over 40,000SF into office space, lab space, a warehouse, and cold room. Additional projects included a mechanical yard and an above roof equipment platform for new HVAC equipment. We provided extensive pre-construction, planning and design and delivered a fully coordinated BIM design.
The office area features open-concept and private offices, a lobby, boardroom, break room, conference rooms, and restrooms. Lab spaces include analytical, strain engineering, fermentation, downstream processing, glasswash, utility rooms, and a pilot plant area. MAI managed the procurement and installation of the new bioreactors, tanks, and support equipment.
The mechanical yard will house all of the process equipment, including a new purified water distribution skid, a new waste neutralization system for lab and aqueous waste, new CDA equipment, new plant steam and clean steam boiler systems, a new refrigerated glycol skid, and new custom tanks for LN2, NH4OH, and DE-95.
Project Gallery









